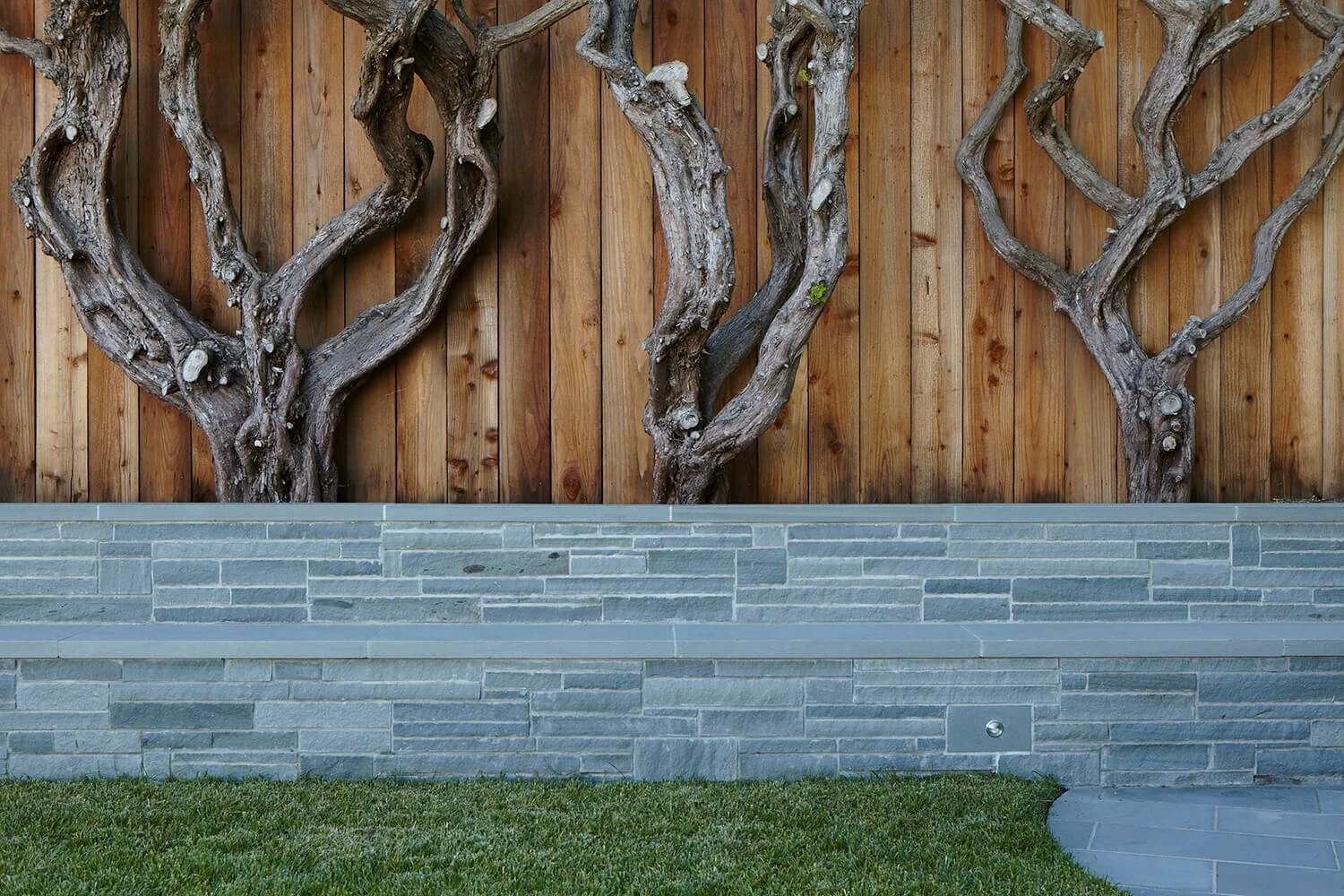CORONA HEIGHTS RESIDENCE
Upper Terrace for Rear Garden
NARROW TERRACES ARE TAKEN TO TASK
The clients wanted to preserve the dramatic forms of the existing juniper hedges on the upper level of this San Francisco property.
A curved bluestone seat wall establishes a perimeter bench and intimate gathering space. New stairs were established for a broader and safer transition to an upper lawn area. At the lower level, a broad bluestone counter shares the same narrow corridor and houses a stainless steel sink and BBQ. A small stainless steel soaking tub sits just outside of the master bedroom. A new door has replaced a kitchen window along with a deck that lifts to a stairs to the lower garage area.
Project Designer, Julie Trachtenberg
Project by Terra Ferma Landscapes
Private Client
Location: San Francisco, California
Photography: Maren Caruso










